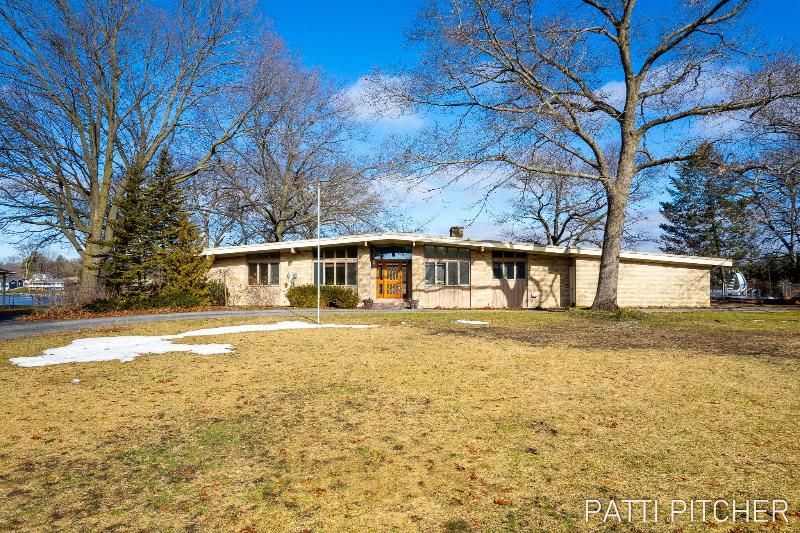- 3 Bedrooms
- 2 Full Bath
- 1 Half Bath
- 2,472 SqFt
- MLS# 24006196
Property Information
- Status
- Sold
- Address
- 15707 Vinecrest Drive
- City
- Spring Lake
- Zip
- 49456
- County
- Ottawa
- Township
- Spring Lake Twp
- Possession
- Close Of Escrow
- Property Type
- Single Family Residence
- Total Finished SqFt
- 2,472
- Lower Finished SqFt
- 576
- Above Grade SqFt
- 1,896
- Garage
- 2.0
- Garage Desc.
- Asphalt, Attached, Concrete, Driveway
- Waterview
- Y
- Waterfront
- Y
- Waterfront Desc
- All Sports, Private Frontage
- Body of Water
- Lloyds Bayou
- Water
- Well
- Sewer
- Septic System
- Year Built
- 1967
- Home Style
- Ranch
- Parking Desc.
- Asphalt, Attached, Concrete, Driveway
Taxes
- Taxes
- $10,068
Rooms and Land
- Kitchen
- 1st Floor
- DiningRoom
- 1st Floor
- LivingRoom
- 1st Floor
- Den
- 1st Floor
- PrimaryBedroom
- 1st Floor
- PrimaryBathroom
- 1st Floor
- Bedroom2
- 1st Floor
- Bedroom3
- 1st Floor
- Recreation
- Lower Floor
- Other
- 1st Floor
- 1st Floor Master
- Yes
- Basement
- Full, Walk Out
- Heating
- Hot Water, Natural Gas
- Acreage
- 1.0
- Lot Dimensions
- 205 x 384 x 228 x 180
- Appliances
- Cook Top, Dishwasher, Disposal, Dryer, Microwave, Oven, Refrigerator, Washer
Features
- Fireplace Desc.
- Den/Study, Gas Log, Living, Rec Room, Wood Burning
- Features
- Ceramic Floor, Garage Door Opener, Pantry, Stone Floor, Wood Floor
- Exterior Materials
- Brick, Wood Siding
- Exterior Features
- Deck(s), Fenced Back
Mortgage Calculator
- Property History
- Schools Information
- Local Business
| MLS Number | New Status | Previous Status | Activity Date | New List Price | Previous List Price | Sold Price | DOM |
| 24006196 | Sold | Pending | Mar 11 2024 4:05PM | $850,000 | 6 | ||
| 24006196 | Pending | Active | Feb 12 2024 9:02AM | 6 | |||
| 24006196 | Active | Feb 6 2024 11:31AM | $1,000,000 | 6 |
Learn More About This Listing
Contact Customer Care
Mon-Fri 9am-9pm Sat/Sun 9am-7pm
248-304-6700
Listing Broker

Listing Courtesy of
Re/Max Lakeshore
Office Address 1014 S Beacon Blvd
Listing Agent Patti Pitcher
THE ACCURACY OF ALL INFORMATION, REGARDLESS OF SOURCE, IS NOT GUARANTEED OR WARRANTED. ALL INFORMATION SHOULD BE INDEPENDENTLY VERIFIED.
Listings last updated: . Some properties that appear for sale on this web site may subsequently have been sold and may no longer be available.
Our Michigan real estate agents can answer all of your questions about 15707 Vinecrest Drive, Spring Lake MI 49456. Real Estate One, Max Broock Realtors, and J&J Realtors are part of the Real Estate One Family of Companies and dominate the Spring Lake, Michigan real estate market. To sell or buy a home in Spring Lake, Michigan, contact our real estate agents as we know the Spring Lake, Michigan real estate market better than anyone with over 100 years of experience in Spring Lake, Michigan real estate for sale.
The data relating to real estate for sale on this web site appears in part from the IDX programs of our Multiple Listing Services. Real Estate listings held by brokerage firms other than Real Estate One includes the name and address of the listing broker where available.
IDX information is provided exclusively for consumers personal, non-commercial use and may not be used for any purpose other than to identify prospective properties consumers may be interested in purchasing.
 All information deemed materially reliable but not guaranteed. Interested parties are encouraged to verify all information. Copyright© 2024 MichRIC LLC, All rights reserved.
All information deemed materially reliable but not guaranteed. Interested parties are encouraged to verify all information. Copyright© 2024 MichRIC LLC, All rights reserved.
